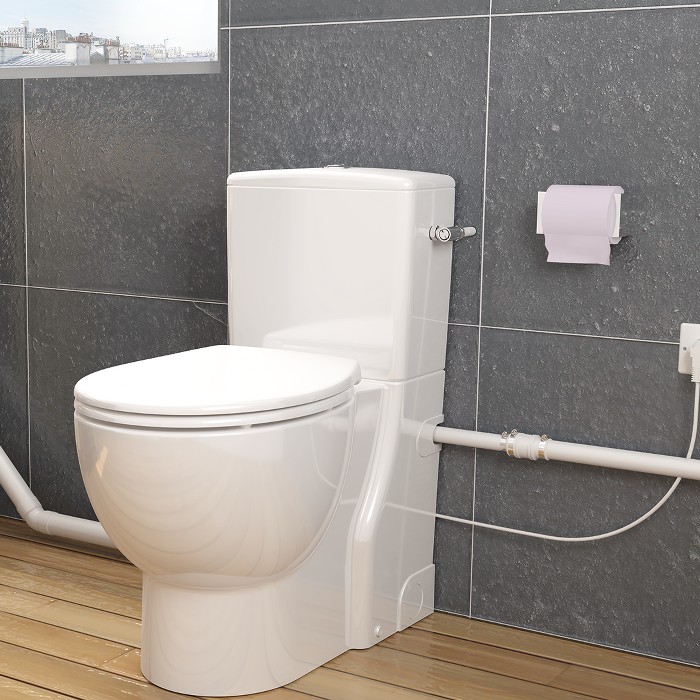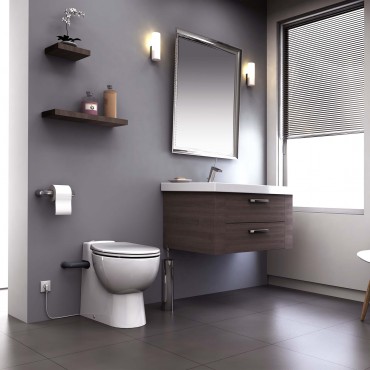- Menu
-
Your needs
If you want to install a new bathroom, an additional toilet, a laundry room, connect the condensate drain, all without major works, SFA has the solution that meets your needs. Without much work you can simply drain all the water away.
-
Our products
For a boiler, an air conditioner, a shower, a toilet, a kitchen, a laundry room, a refrigerated display case, a house or a complete building, SFA has been the specialist in the removal of all types of water since 1958, whether you are a private individual or a professional, we have the solution that meets your needs.
-
SFA group
The historical inventor of the SANIBROYEUR® has forged its expertise over time. Discover the history and values of the SFA Group.
- Blog
- Contact
-
Professionals
- Download Hub
Sanicompact

Comfortable, reliable, and with a contemporary design, the products of the Sanicompact range are the solution for sanitary installations in small spaces.
To meet the expectations regarding space planning, SFA has diversified its range of macerators. If the space available for new sanitary facilities is limited, the Sanicompact range provides an aesthetic and efficient solution.
Equipped with an integrated macerator, these ceramic bowls allow real space-saving.
Whether on the same level or suspended, these solutions are ideal for fitting a studio, a closet, or a space under the stairs. They also offer to connect a hand wash basin to the toilet.
Contact Us

If you want to build a house, every square meter is precious, and its use must be carefully considered. For example, you are planning to renovate your home by adding a new toilet. Whatever the configuration and without allocating too much space to the bathroom, the solution is called Sanicompact.
Installing a toilet in a narrow space: it's possible with SFA
The area allocated to sanitary facilities varies from 1.2 to 2.5 m². This space is perfectly feasible under the slope of an attic room, in the attic, or under the stairs. As long as the ceiling height is equal to 1 meter, and there is a water supply and a drain pipe, everything is possible. It is also possible to create a toilet corner in your bathroom; choosing the appropriate model is up to you.
Installing a toilet in a small space: Sanicompact PRO
The Sanicompact PRO solution from SFA has many advantages. In addition to saving space, it is very easy to install without significant work. Thus, it allows you to renovate an unused room easily. Its small drain diameter of only 32 mm and its depth of 43 cm allows all kinds of placements, like in a closet under the stairs. Sanicompact PRO, ceramic with an integrated macerator, is very aesthetic, does not require a tank, and is compact.
The hand wash basins can be easily connected for a complete guest toilet.
SFA's Sanicompact PRO solution allows for more energy savings because it is equipped with an innovative and economic "ECO+" dual flush system: the consumption is 1.8 L to 3 L of flushing.



